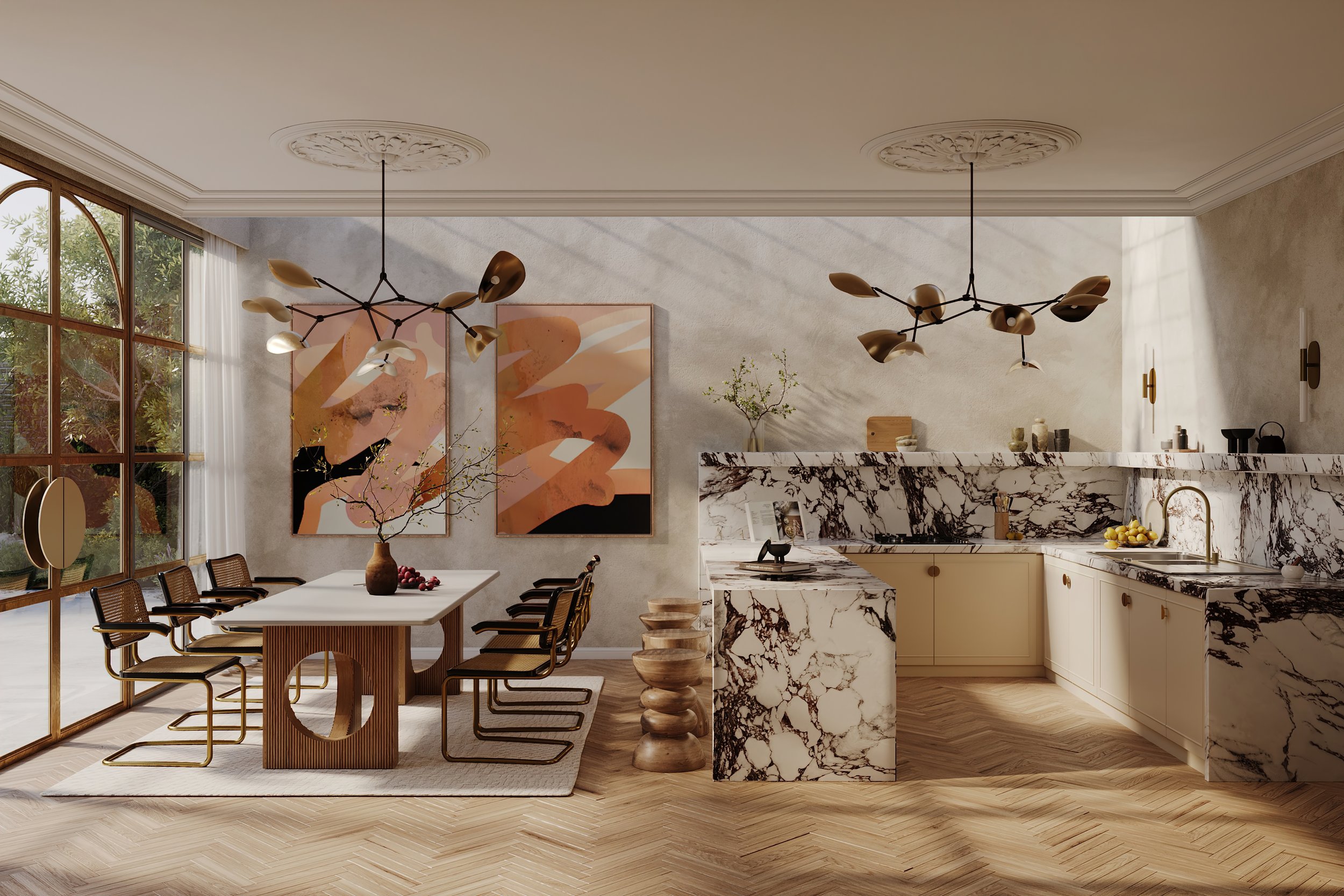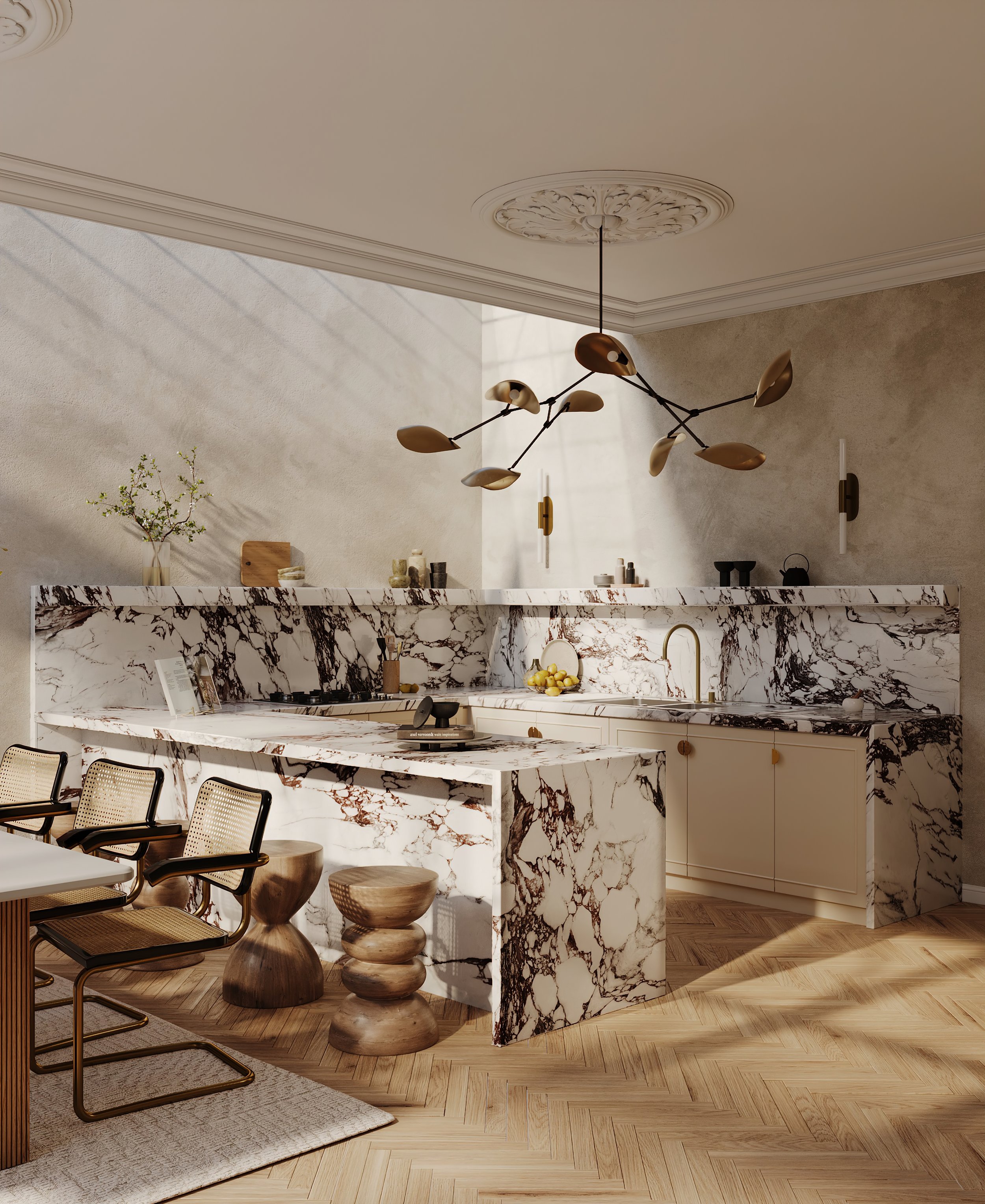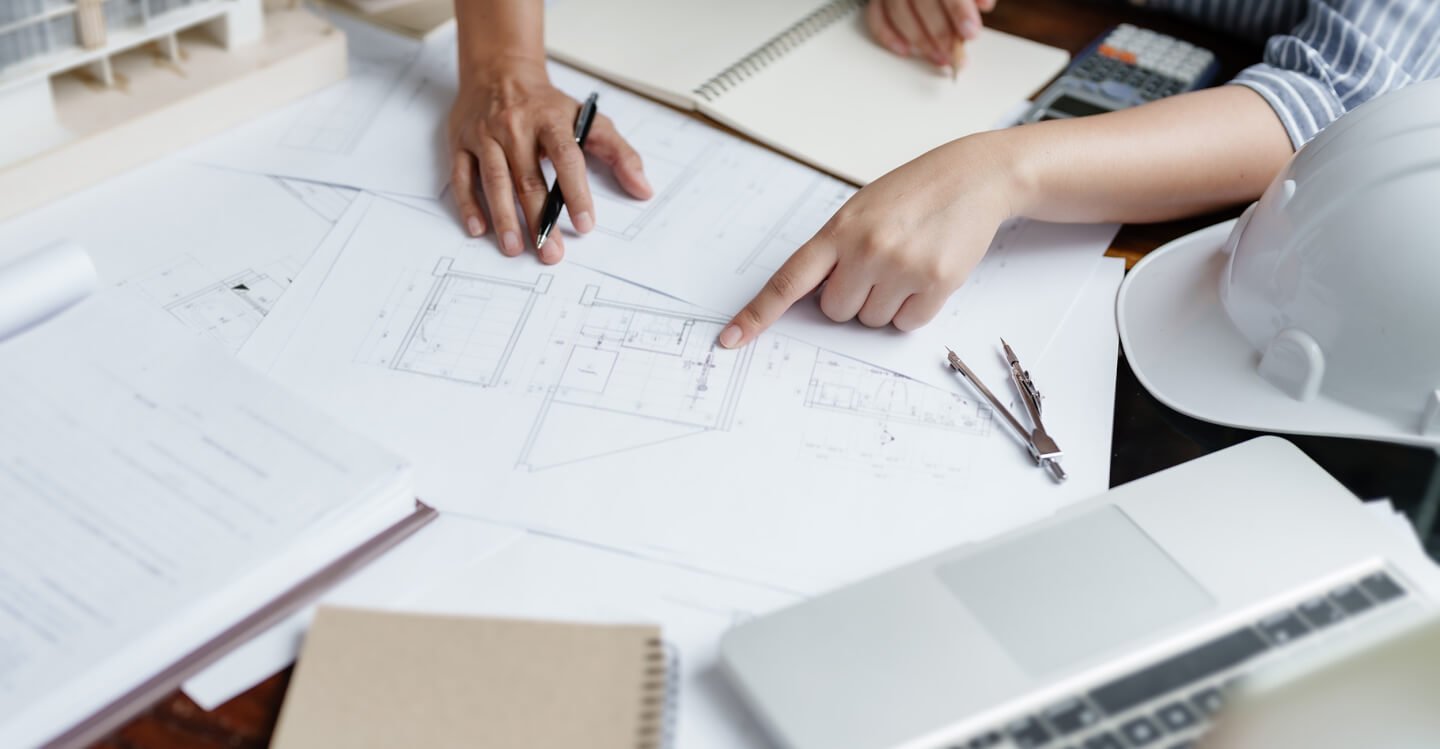INTERIOR DESIGN
for WELLBEING
Interior Design for Wellbeing
Driven by our passion for personal wellbeing, we established Wellspace Designs with a clear mission: to revolutionize living spaces by harmonizing aesthetics with wellbeing principles.
Transparency at Every Step
We believe in making the design process as harmonious as the spaces we create. From step-by-step guidance to upfront pricing, our approach ensures clarity and ease, setting a new standard in the interior design industry.
Wellbeing in your Home
A design project for your home or apartment that seamlessly blends refined style, optimal functionality, and a focus on wellbeing.
A functional layout designed specifically for you, tailored to meet your unique needs and enhance your wellbeing.
Noble yet practical finishes that elevate your space while ensuring functionality.
Features that highlight your sense of style and taste.
You'll receive a unique design that prioritizes quality and wellbeing, all while effectively managing your budget.
Investment in Real Estate
Interior design for property development for investment or premium rental, so you won't need to look for another Interior Architect.
An appealing design that aligns with current trends in the real estate market.
An arrangement that highlights the interior's strengths and maximizes its potential.
Durable materials that offer the best balance of price and quality.
You'll receive a design that enhances the value of your property and helps you attract buyers quickly.

How we work
Explore Our Process
1 - Discovery Call
First, we will ask detailed questions about your expectations, and we will agree on the specific project guidelines, including budget, interior style, and equipment preferences.
2 - Photos & Site Survey
Next, please provide us with a few photographs to help us understand your space. Additionally, we will need some measurements. If you do not have a formal floor plan, a hand-drawn sketch will suffice. Alternatively, we can arrange a visit to take measurements for an additional fee.
3 - Spaceplan
We will propose a few versions of the apartment layout. Through our discussions, we will identify the best and most optimized option for you. Once we sign off on the layout, this will serve as the foundation to continue to the next stages of the project.
4 - Visuals
We will create the concept for your interiors. We will establish the colour scheme, finishes, furniture layout, and lighting, all based on real products. Thanks to the visuals, you will be able to see how your space will look after completion of the project.
5 - Budget Outline
Alongside the visuals, we prepare a budget outline that serves as a roadmap for the expenses related to the project’s implementation. In this outline, you will find estimated costs labour cost, custom furniture, and the prices of the furnishings depicted in the visuals.
6 - Technical Drawings
We will prepare technical drawings, which include the General Arrangement Plan, wall and ceiling details, electrical layout, flooring, wall finishes, and Elevations key walls. Additionally, we will provide you with a detailed layout for the kitchen and bathroom, as well as drawings for bespoke joinery.
7 - FF&E Specification Schedule
Finally, we will provide you with a comprehensive Furniture, Fixtures, and Equipment (FF&E) Specification Sheet to seamlessly integrate essential elements into your interior spaces. This document details the specific items needed, including descriptions, manufacturer information, quantities, and pricing, ensuring clarity and alignment with your budget and timeline.
8 - Construction Supervision
We offer to provide you with the contact information for a trusted expert who specializes in project management in your area. This way, your property will be overseen by a professional, regardless of its location. Please note that this option incurs an additional fee.
Price List
The listed prices are base rates, from which potential discounts will be applied based on the square footage of the designed property.
Wellbeing in your Home
A comprehensive interior design project for homes and apartments, tailored with unique solutions and exceptional design.
Includes The Following:
- 5no Spaceplan options
- Photorealistic visuals
(with 2 rounds of comments)
- Budget Outline
- Technical Drawings
- FF&E Specification Schedule
up to 139€/m2
Tax inclusive
Minimum Property Size: 75m2
Minimum Interior Design Project: 10,425€ tax inclusive
Suggested Minimum Construction Budget : 1800€/m2
Investment Real Estate
A comprehensive interior design project for rental or sale, based on popular solutions and current design trends.
Includes The Following:
- 3no Spaceplan options
- Photorealistic visuals
(with 1 round of comments)
- Budget Outline
- Technical Drawings
- FF&E Specification Schedule
up to 109€/m2
Tax inclusive
Minimum Property Size: 40m2
Minimum Interior Design Project: 4,360€ tax inclusive
Suggested Minimum Construction Budget: 1300€/m2
FAQs
-
Spaceplan: Also known as functional layouts. They are similar to the floor plans provided by developers, but more detailed. They show the proposed arrangement of furniture and fittings, usually in 3-4 variations.
Visuals: Computer-generated images that are intended to show the overall design concept in a way that mimics photographs of the future realisation. The visualisations illustrate ideas for the interior, its colour scheme, selected materials, furniture and lighting.
Technical Drawings: Technical or detailed drawings are two-dimensional, flat illustrations intended to clarify the information contained in visualizations. They include intricate designs for elements such as electrical systems, wall layouts, or custom furniture.
Project Schedule: Also referred to as a specification. It is a long schedule containing a list of products and materials that the Architect recommends to the Client to buy in order to complete the project. To put it more simply: it is a shopping list :)
-
If the space you want to design exceeds 100m² - you are entitled to a 10% discount on the basic price, and if it exceeds 150m² - you are entitled to as much as a 15% discount. These discounts are calculated automatically when preparing the quotation.
-
Surveys.
Interior design other than residential (restaurants, hotels, etc.).
-
Finishing and consulting of partially completed interiors;
Supervision and turnkey projects.
-
Online collaboration has been our standard practice for years. You can rely on us for your projects regardless of your location. We provide design services globally.
The Wellspace Journal
Elevate Your Home with Thoughtful Design Tips






















